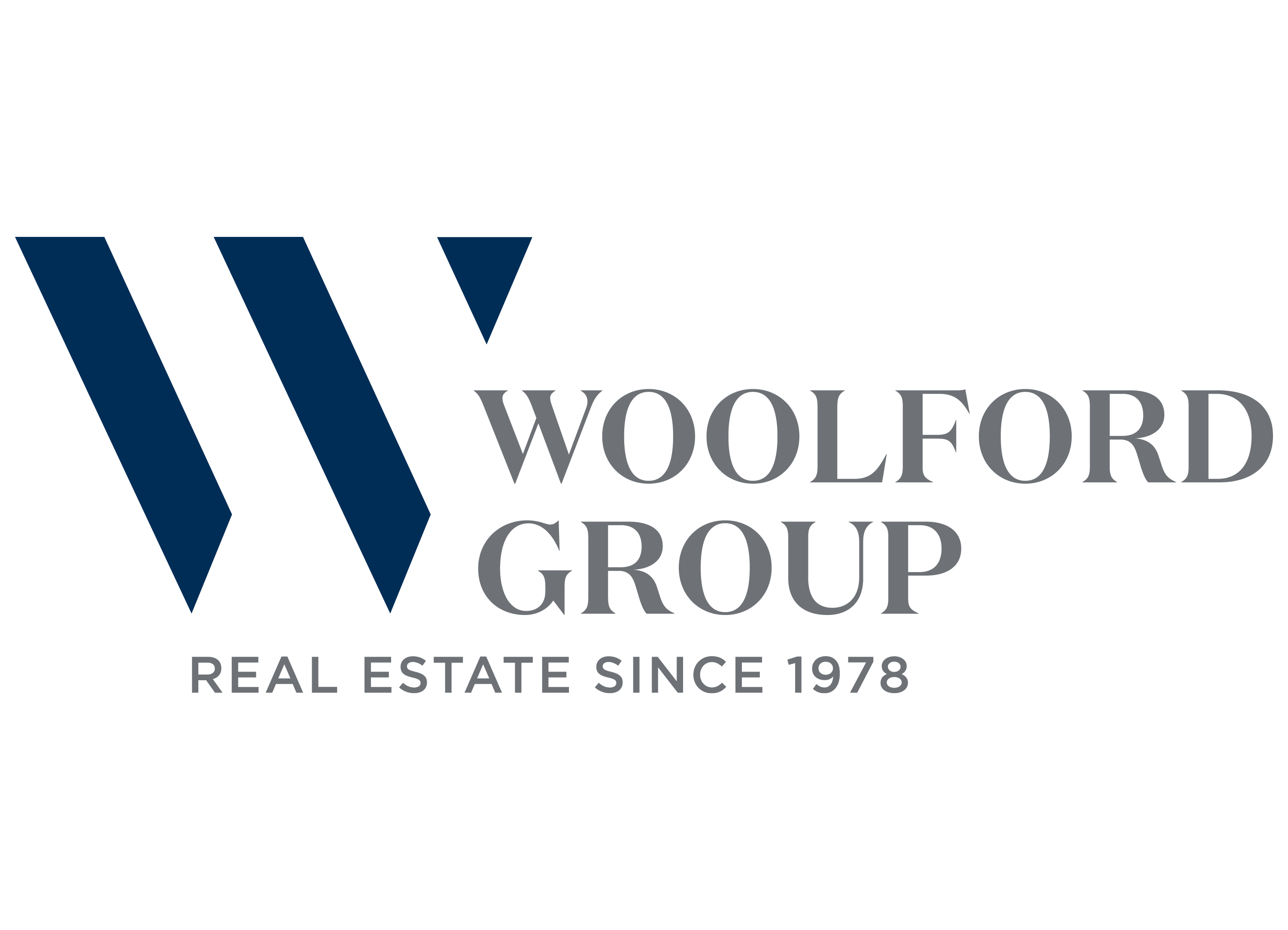


Listing Courtesy of:  Metrolist / Coldwell Banker Realty / Jeanine Roza / Sindy Kirsch
Metrolist / Coldwell Banker Realty / Jeanine Roza / Sindy Kirsch
 Metrolist / Coldwell Banker Realty / Jeanine Roza / Sindy Kirsch
Metrolist / Coldwell Banker Realty / Jeanine Roza / Sindy Kirsch 1016 Hampton Road Sacramento, CA 95864
Active (1 Days)
$378,000
MLS #:
225094484
225094484
Lot Size
5,663 SQFT
5,663 SQFT
Type
Single-Family Home
Single-Family Home
Year Built
1952
1952
School District
Sacramento Unified
Sacramento Unified
County
Sacramento County
Sacramento County
Listed By
Jeanine Roza, DRE #01365413 CA, Coldwell Banker Realty
Sindy Kirsch, DRE #01483907 CA, Coldwell Banker Realty
Sindy Kirsch, DRE #01483907 CA, Coldwell Banker Realty
Source
Metrolist
Last checked Jul 18 2025 at 3:35 AM GMT+0000
Metrolist
Last checked Jul 18 2025 at 3:35 AM GMT+0000
Bathroom Details
- Full Bathroom: 1
Interior Features
- Appliances: Dishwasher
- Appliances: Free Standing Electric Range
Kitchen
- Laminate Counter
Subdivision
- Arden Manor
Lot Information
- Auto Sprinkler F&R
Property Features
- Fireplace: 1
- Fireplace: Electric
- Foundation: Slab
Heating and Cooling
- Central
- Ceiling Fan(s)
- Whole House Fan
Flooring
- Carpet
- Laminate
- Tile
Exterior Features
- Brick
- Stucco
- Wood
- Roof: Shingle
- Roof: Composition
Utility Information
- Utilities: Public
- Sewer: Public Sewer
Garage
- Attached
- Garage Door Opener
Parking
- Attached
Stories
- 1
Living Area
- 930 sqft
Location
Estimated Monthly Mortgage Payment
*Based on Fixed Interest Rate withe a 30 year term, principal and interest only
Listing price
Down payment
%
Interest rate
%Mortgage calculator estimates are provided by Coldwell Banker Real Estate LLC and are intended for information use only. Your payments may be higher or lower and all loans are subject to credit approval.
Disclaimer: All measurements and all calculations of area are approximate. Information provided by Seller/Other sources, not verified by Broker. All interested persons should independently verify accuracy of information. Provided properties may or may not be listed by the office/agent presenting the information. Data maintained by MetroList® may not reflect all real estate activity in the market. All real estate content on this site is subject to the Federal Fair Housing Act of 1968, as amended, which makes it illegal to advertise any preference, limitation or discrimination because of race, color, religion, sex, handicap, family status or national origin or an intention to make any such preference, limitation or discrimination. MetroList CA data last updated 7/17/25 20:35 Powered by MoxiWorks®





Description